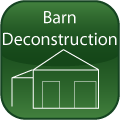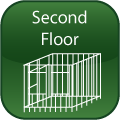Green Building Adventure | Phase I
The Building - It's Now Structurally Complete
Green Building Photo Galleries
-
 The BuildingIt's looking like a
The BuildingIt's looking like a
real building! The walls are almost
done and we're ready for the
doors and windows. -
 The BuildingHere's the first floor
The BuildingHere's the first floor
where the work station and
composting bathroom will be. -

-
 The BuildingThe view from the second level.
The BuildingThe view from the second level.
The spaces will be large windows.
And check out the floor!
It was the floor we removed from
Ecological Creations' shop. -
 The BuildingThe view down the winding
The BuildingThe view down the winding
stairs. They will soon have a pretty, planed
third layer of wood added. -
 The BuildingThe view out the side windows
The BuildingThe view out the side windows
on the second level.
We will add a deck on this side
in March 2011. -
 The BuildingThis will be a sliding glass door.
The BuildingThis will be a sliding glass door.
It will go out to the
future deck. -
 The BuildingSheathing is almost complete!
The BuildingSheathing is almost complete!
There's a few little holes to fill
and the second level of the front wall.
What a process! -
 The BuildingThe end of the sheathing.
The BuildingThe end of the sheathing.
A little more on the front wall,
and we're done! -
 The BuildingThe final sheathing area
The BuildingThe final sheathing area
was quite a challenge!
I couldn't use a ladder from the outside
so I wore a harness and clipped
myself to the building with
wratchet straps.
Kids - dont' try this at home! -

-
 The BuildingHere's a close-up of
The BuildingHere's a close-up of
the sheathing. It's from Mr. Heffner's
barn and is a combination
of old flooring, pine boards, and oak boards. -

-
 The BuildingTendal and Royce
The BuildingTendal and Royce
help finish the window frames.
Very Nice!
Thanks for your help guys! -
 The BuildingWe got 4 huge windows
The BuildingWe got 4 huge windows
from a nice lady on Craig's List.
They had been double-paned windows
in her home. We used 3 of them
as single-paned windows.
The one downstairs is static.
The two upstairs would swing open.
We made the frames from planed
100 year old barnwood. -
 The BuildingHere are the finished
The BuildingHere are the finished
windows with the hinges on top.
They are very, very heavy! -

-

-
 The BuildingTime for insulation and siding!
The BuildingTime for insulation and siding!
We used foam board as insulation
on the outside of the sheathing.
This way we could keep the sheathing
exposed on the inside of the building.
We used the old metal roof
from Mr. Heffner's barn as
the siding. -
 The BuildingHere is some of the
The BuildingHere is some of the
metal roof from Mr. Heffner's
barn. We sorted it to make
the metal used on each wall
match as much as possible. -

-
 The BuildingSide one is done!
The BuildingSide one is done!
We still need to add some wood
trim at the top and on the sides
but it's basically finished! -
 The BuildingWe didn't put in a ceiling;
The BuildingWe didn't put in a ceiling;
it's just the uninsulated metal roof.
So there were spaces between each rafter
that needed to be closed.
We used bottles and cement. -
 The BuildingDave helped install the
The BuildingDave helped install the
insulation and siding on the
entire building. It was
lots and lots of time on a ladder.
Thanks Dave! -
 The BuildingSide two is done!
The BuildingSide two is done!
We still need to add wood trim,
but it's otherwise finished.
It's so nice! Two more sides to go! -
 The BuildingHere's a view of the
The BuildingHere's a view of the
bottles between the rafters
from the inside.
Recycled stained glass. -
 The BuildingBottles are done!
The BuildingBottles are done!
This is the western side of
the building so the setting
sun comes through the bottles. -
 The BuildingHere's the front of the
The BuildingHere's the front of the
Green Building Adventure.
The siding is done. We
just need ot add trim.
We also have a front porch!









