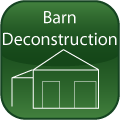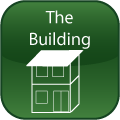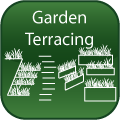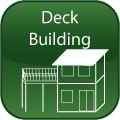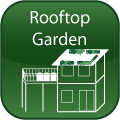Green Building Adventure | Phase I
Sheathing and the Second Floor - Wahoo!
Green Building Photo Galleries
-
 Second FloorEcological Creations pulled down part
Second FloorEcological Creations pulled down part
of the second floor of their shop.
We took the flooring, joists, and other
lumber for the Green Building Adventure.
Here, Seth cuts a steel plate
that will be used to support
our second floor. -
 Second FloorThe plate is cut!
Second FloorThe plate is cut!
Now it's ready to go into
the Green Building Adventure! -
 Second FloorSee the floor joists for the second floor?
Second FloorSee the floor joists for the second floor?
They're nice! The dark boards
are heart-pine from Cabbagetown.
We had to buy new lumber to
make up the difference.
Up we go!! -
 StairsStairs!
StairsStairs!
We made winder stairs to go up faster without
using up precious floor space. -
 StairsHere is the first layer of
StairsHere is the first layer of
wood for the stairs.
Ultimately, they'll have three layers
to make them super-sturdy. -
 StairsHere you can see two layers
StairsHere you can see two layers
of wood on the stairs.
We'll add the third layer
after construction is finished. -
 Second FloorThe steel plate is installed!
Second FloorThe steel plate is installed!
Our building is now sturdy enough
to support a tractor trailer.
We like to over-engineer whenever possible. -
 Second FloorHere is a side view
Second FloorHere is a side view
of the wood layers that make the stairs.
The joints are staggered
so they'll be super-strong. -
 Second FloorSheathing begins!
Second FloorSheathing begins!
Sheathing is the wood that goes on the outside
of the studs. Modern construction
uses plywood or particle board.
Before plywood, people used diagonal sheathing.
This is where you take thin boards and attach
them at 45 degree angles. It makes
the structure very, very sturdy.
We're using the wood from Mr. Heffner's
barn as sheathing. -

-
 SheathingThe first sheathing crew! Thanks Jill and Sara!
SheathingThe first sheathing crew! Thanks Jill and Sara!
You got us off to a great start! -
 SheathingSheathing continues!
SheathingSheathing continues!
Now you can see where the window will go.
The sheathing will bo covered on the outside,
but we'll leave it exposed
on the inside. -
 SheathingThe first wall is
SheathingThe first wall is
sheathed! This is the cedar-decking wall with
Mr. Heffner's barn as the sheathing.
Pretty! -
 Second FloorDave checks the squareness of the first
Second FloorDave checks the squareness of the first
wall for the second floor.
We didn't have enough barnwood
for all the sheathing,
so this wall has particle board to make it sturdy.
It will be hidden by our storage shelves
so folks won't see the ugly boards. -
 Second FloorOren and Dave hold up the
Second FloorOren and Dave hold up the
wall and make sure it's level.
The second floor begins! -

-
 Second FloorMom helps measure
Second FloorMom helps measure
for the next sheathing board.
Only two more walls to go! -
 Second FloorHere's the Green Building
Second FloorHere's the Green Building
before the sheathing is added,
but after the rafters and purlins have been
installed. We're getting ready
for the roof! -
 Second FloorRafters and purlins....
Second FloorRafters and purlins....
We'll be closed in soon!
The roof is almost flat because we'll
have a garden up there.
That's also why we used such large
lumber as the rafters and purlins. -
 Second FloorI know a roof is necessary,
Second FloorI know a roof is necessary,
but for now, it's so nice to see
the sky through the rafters and purlins. -

-
 Second FloorThis will be a window
Second FloorThis will be a window
and there will be a sliding glass door
in the space on the right. -
 Second FloorOren helps cut more boards
Second FloorOren helps cut more boards
to be used as sheathing. Each board is cut
at a 45 degree angle....
diagonal sheathing requires lots and lots
of cutting. Thanks Oren! -
 Second FloorThe roof goes on!
Second FloorThe roof goes on!
We're using heavy guage industrial metal
as the roof. This way it will
be sturdy enough to support
a garden and folks walking
up there. The metal is mismatched
scrap left over from various jobs
from a local builder. -
 Second FloorDave and David pass up
Second FloorDave and David pass up
another piece of metal.
The roof is almost done! -
 Second FloorThe roof is on!
Second FloorThe roof is on!
We're ready for rain!
Now to finish the walls, windows, and doors...

